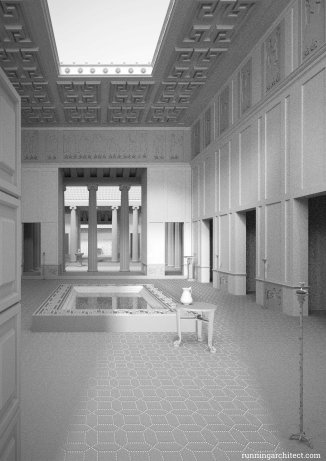Our curriculum at BTU includes several visualisation classes. We have startet to draw by hand, yet we got around very fast and ended up drawing digitally. However, I still enjoy sketching especially when getting started on project.
The task of this particular class was to build 3D model with Rhinoceros of an imaginary roman house in Pompeji – the only rule was, it should look plausible. Then, render one perfect shot. It took us some time, especially when we were trying to fire up the rendering back then. It took us forever and cost us great amount of patience. Anyway, we were working in a team of three and had plenty of fun as well. Thank you Sophie and Mathaeus!
GALLERY


















