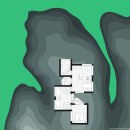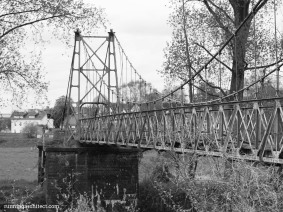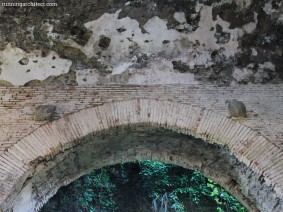It has been quite a year. So many things have changed! I will post update on my first work experience as an architect in a separate post. Nevertheless, I have quit my first job last year and moved on. With an upgrade, I have been earning better and have more spare time, so I have decided to invest into my own project.
It is no secret that I come from Slovakia and currently live in Germany. Spending Christmas in white or going for a nice hike in summer while visiting my parents is a part of my long term vaccation program. Thinking forward and starting a family of our own in close future, it have always wanted to buy a nice house there. Somewhere quiet, somewhere close to the mountains I grew up in. So I have been looking into housing market in Slovakia for some time. Year after year, I have been noticing that the prices are rapidly growing. So when I the positive change came, I have acctually made some appointments last Christmas.
January 2019
My target was an old house with a nice garden and reasonable price. My taste is quite particular and as I have some experience with construction sites, I have been looking forward to the carrying out the project on my own (and with some professional help). By accident, we came across the “ružový domček” in a small village underneath the Low Tatras. The price was plaing along and it was the perfect fit. So, I returned to Slovakia by end of January to sign the contract and get measurments of the house. Two months later, it was offical and I have become a new house owner. The planing process was in full bloom.
July 2019
The main house (60 sqm) was build in 1928-30 and it has a unique character. There was not much of furniture as it was uninhabited for over 20 years, yet we found some amazing documents of the former owner in the attic. It was made with astonishing precision and vaulted ceilings. I think that ist one of my favourite feature about it! So, when drafting new plans, I have always kept it intact. On the other hand, I have been dreaming of a modern livingroom with tilted roof. To combine those and get a use out of the attic we will have to expand (deconstructing the vaulted ceining to insert a staircase into it was not really an option). With preliminary draftes in hand, a short trip to the authorities to get the next steps straithened out was in order. This was my first time to see the place/ garden not covered in snow and I enjoyed little downtime in my new hammock.
September 2019
As my savings went into the house itselft, I have been saving up these days for reconstruction while paying back the loaned money to my parents. Nevertheless, we have decided to take two weeks off and invest some time and manual labour into the house getting it ready for the reconstruction (removing wall plastering, the cracked chimney and cleaning the attic). It was a great break from planing! We also had a ground surveyor to stop buy and get measurements/ heights of the plot. There are some pictures of shovel power in the gallery below.
December 2019
Revealing some secrets underneath the plaster, we have found out that the non-bearning walls are acctually bearing after all. We have been assuming that the vaulted ceiling is suppoted by steal beams (in our case railway tracks). Yet, the arched spans in marginal fields deviate from the others and we did not find any beams in those axis. The strange thins is, that 14 cm thick brick walls (compared to 46 cm of outer shell!) are in fact load bearing. What is more, they acctually built load distributing arches above the doors which also confirms the thesis. All in all, the concept has to be changed again.
Preliminary design
..coming soon.
Gallery 2019



































































